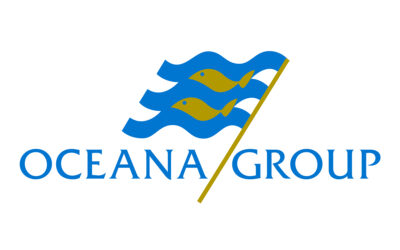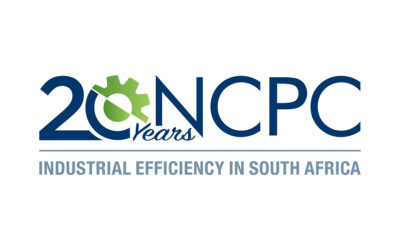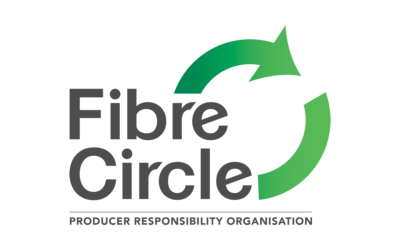The Ridge is the V&A Waterfront’s third six-star Green Star-rated building. The new building was designed to meet and exceed the accommodation requirements of global consulting giant, Deloitte, which has commissioned the building for its Cape Town regional office.
This landmark building consists of progressive design elements customised to house its occupants in a productive, sustainable and energy-efficient manner.
It was designed to reduce building energy and water consumption on an ongoing basis. The developers achieved this by incorporating features such as natural ventilation, a thermally activated building structure (TABS) and displacement ventilation.
“Every time we build, we want to do it sustainably — The Ridge has been designed as a world-class living, breathing building,” says Mark Noble, project leader and development director at the V&A Waterfront.
With TABS operational, the building has the potential to naturally ventilate for up to 85% of the year, resulting in a direct saving in air-conditioning operating energy.
Another standout feature of The Ridge is the “zigzag” exterior. This is the first instance where cross-laminated timber (CLT) has been used in the façade of a commercial building in South Africa. Far from being a whimsical design feature, the purpose of the timber zigzag is to reduce the carbon footprint of the building. Timber, including CLT, has a substantially lower energy and carbon footprint than any of the other traditional cladding systems, including aluminium, glass and concrete.
The Ridge used an estimated 12 000 “ecobricks”. These are plastic waste-filled bottles — specifically the two-litre cool drink type bottles — used as void forming materials for non-load-bearing concrete elements. The downstream environmental and carbon-reduction considerations of this action are significant.
Energy performance was fully integrated into The Ridge building’s design, which maximises natural light and ventilation, and manages water and waste resources efficiently.











